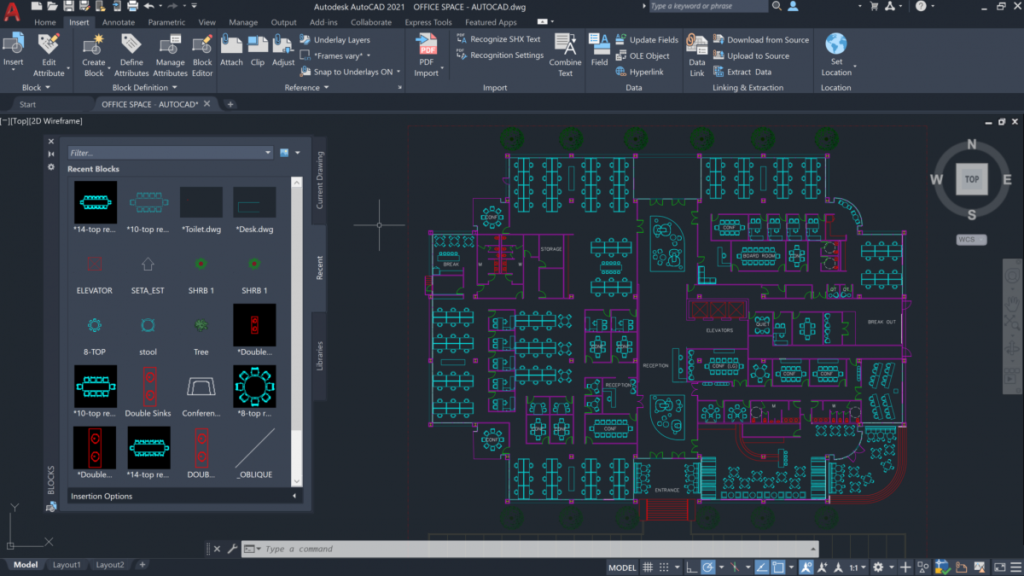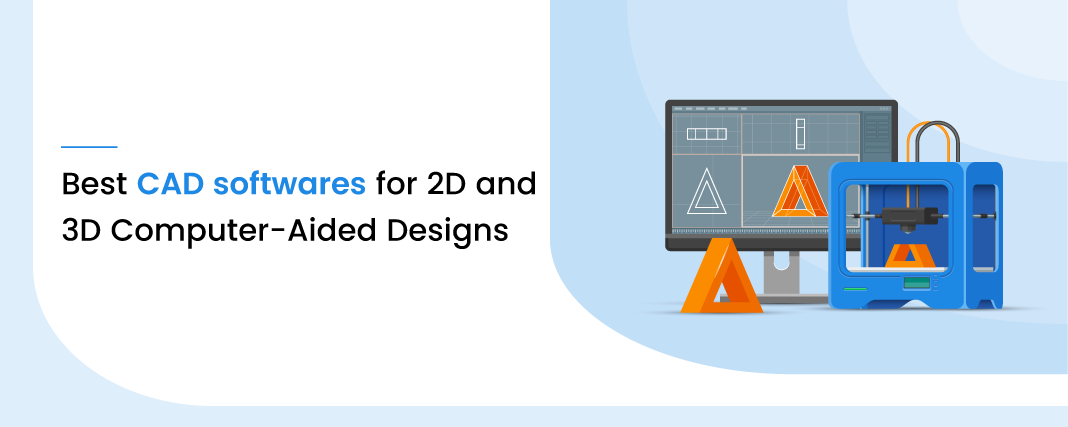The global CAD market is expected to reach $9 billion by 2022, with a healthy CAGR of 2.4%. This growth seems evident as product engineers and architects are readily using computer-aided design to launch their products with increased speed and efficacy.
The right CAD system, therefore, is critical to the success of product engineers and designers. But with a myriad of computer-aided design tools available, finding the solution that aligns with your requirements could be a hustle.

Good news – we have got you covered.
Here are the ten best CAD software tools that’ll help you rectify your designing, modeling, prototyping, and manufacturing requisites.
Best CAD Softwares
1. ActCAD
ActCAD is a 2D & 3D computer-aided drafting tool best suited for engineers, architects, technical consultants, and interior & exterior designers. The software features an advanced Block Library explicitly designed to help architects and interior designers. ActCAD is available in six versions: Standard, Professional, 2020 BIM, Rail Road Sections, Dials & Scales, and Nesting.

Looking for CAD Software? Check out SoftwareSuggest’s list of the Best CAD Software solutions.
Key features:
- 2D drawing and 3D modeling
- BIM modeling
- Architectural symbol library
- Component library and design templates
- Document management and presentation tools
Pros:
- Cost-effective CAD solution
- Quick support and updates
Cons:
- Complex update installation
- Frequent lockups on some devices
Pricing: $199 – $599 (permanent license)
2. Tinkercad
Tinkercad is a free and easy-to-use CAD modeling tool ideal for teachers, students, and beginner designers. Its built-in library comprises a wide range of shapes, characters, and numbers, to help you create stunning designs.
Key features:
- Intuitive camera controls
- Snap functionality
- Easy moving and scaling of objects
- Shapes and object modification
- 2D & 3D import and export
Pros:
- Easy to use and learn
- Ideal for children, students, and beginners
Cons:
- Suited only for beginners
- Lacks advanced CAD modeling tools
Pricing: Free
3. FreeCAD
FreeCAD is an on-premise 3D modeling CAD system with architectural designs and designing machine tools. This solution is easy to use and enables you to create production-ready drawings.
Key features:
- Full GUI application with multi-platform support
- Module/Plugin framework for late loading for data types/features
- Constructive solid geometry
- Topological components, including edges, vertices, and planes
- Built-in scripting framework and python console
Pros:
- Free and open-source
- Seamless adjustment of dimensions
Cons:
- Some bugs in the basic functionality
- Steep learning curve
Pricing: Free
4. Draftsight
Draftsight is an advanced, feature-rich 2D & 3D CAD system that allows you to create, edit, and view architectural designs with ease. The software offers flexible functions, making it suitable for both beginners as well as professional designers.
Key features:
- Design, drafting, and editing tools
- Cartesian coordinate system
- DGN-file support
- Design library
- Toolbox for annotations and mechanical symbols
Pros:
- PDF underlay to share bigger documentation effortlessly
- Free version offers substantial functionality
Cons:
- Cumbersome printing procedure
- Interface not user-friendly
Pricing: $149 per license, per year; $299 per license

Looking for CAD Software? Check out SoftwareSuggest’s list of the Best CAD Software solutions.
5. SketchUp
SketchUp is an advanced CAD modeling with programming, diagramming, and development features for architects, engineers, and designers. It allows you to turn 3D models into documents, thereby eliminating 3D modeling issues.
Key features:
- 2D and 3D modeling
- Animations and lighting effects
- Layer manager
- Document management and presentation tools
- Component and architectural symbol library
Pros:
- Extensive modeling and construction detailing
- Free version available
Cons:
- Limited integrations with design software
- Rendering can be laggy
Pricing: $0 – $1,199 per year
6. Fusion 360
Fusion 360 is an integrated, cloud-based CAM, CAE, and CAD modeling system ideal for architects and design professionals working in a hybrid environment. This tool offers a consolidated platform for your design teams and enables you to combine your product development processes.
Key features:
- CAD to CAM import and exchange
- CNC programming
- Software integrations
- Solid/3D modeling tools
- Job set-up, operations, and tooling & toolpaths
Pros:
- Free version for students and learners
- Powerful development tools
Cons:
- Lack of simulation tools
- Complex parametric modeling functionality
Pricing: $0 – $495 per year
7. Onshape
Onshape is an innovative, cloud-based SaaS design platform that accelerates design and product development. This best CAD software offers all-in-one functionality that integrates CAD, workflow, release management, admin tools, and API.
Features:
- Data and workflow management
- Parts, assemblies, and drawings
- Bill of materials
- In-depth analytics
- Support and security
Pros:
- Operable on a browser
- Offers real-time edits
Cons:
- No offline functionality
- Lacks some advanced tools
Pricing: $1,500 – $1,500 per user, per year
8. Solidworks
Solidworks is one of the best CAD software available for creating and collaborating 2D drafts, 3D designs, animations, CAD modeling, and more. It integrates robust design tools and drawing capabilities to help you stay ahead of your design requirements.
Key features:
- Large assembly drawings
- Quick assembly design and sketching
- Flexible components
- 3D Interconnect for expanded interoperability
- Direct mesh editing
Pros:
- Easy and user-friendly
- Ideal for users with limited computer-aided design knowledge
Cons:
- Glitchy in some devices
- Requires high-end hardware
Pricing: Quote-based plan
9. AutoCAD
AutoCAD is the leading computer-aided design software with specialized toolsets and industry-specific functionality. Apart from specialized features and libraries, AutoCAD also offers seamless mobility with multi-device and multi-platform support.
Key features:
- 3D modeling and visualization
- Solid, surface and mesh modeling
- 3D scanning and point clouds
- DWG and image references
- Object selection and isolation
Pros:
- Cutting-edge functionality for engineers and architects
- Regular updates with superior support
Cons:
- No free version
- Lack of 3D tools in the purchase price
Pricing: $1610 per year per user
10. Catia
Catia is a CAD modeling solution designed to facilitate product development operations of small and medium-sized businesses. The software addresses all modeling, simulation, and reverse engineering requirements. Catia is available as a cloud-based as well as an on-premise system.
Key features:
- Capture manufacturing process intent
- Integrated multidisciplinary approach
- Cross-discipline development
- Social design environment
- Instinctive 3D experience
Pros:
- Plenty of tutorials available for fresh users
- Superlative parameterization capability
Cons:
- Toolbars lack user-friendliness
- 2D generation module not efficient
Pricing: $4500 per year per user
Final thoughts
Each CAD system is unique and offers its set of pros and cons. Retrospecting your requirements, technical capabilities, and budget is the key to selecting the best 2D & 3D design solution for your business.
So, which CAD software are you using?
Still not sure about the best CAD tool to pick? Let SoftwareSuggest’s experts help you out.
Need Any Technology Assistance? Call Pursho @ 0731-6725516







